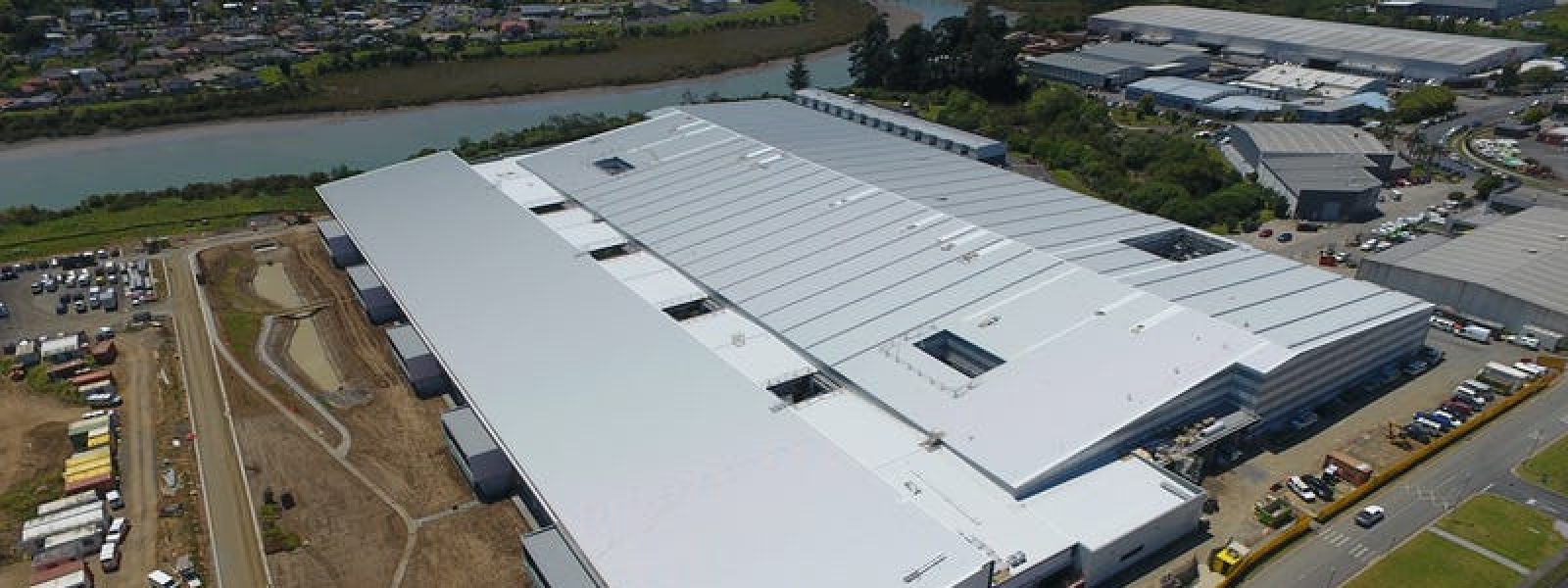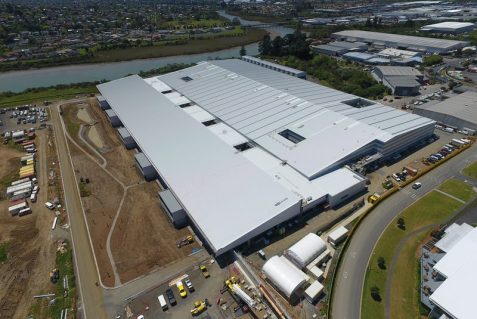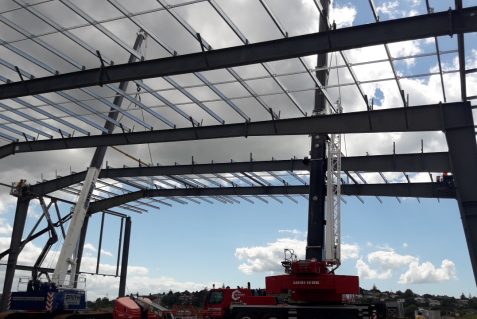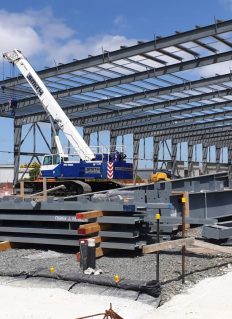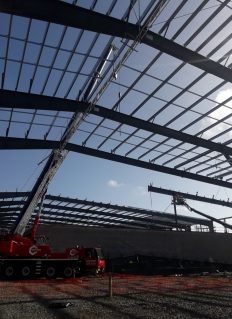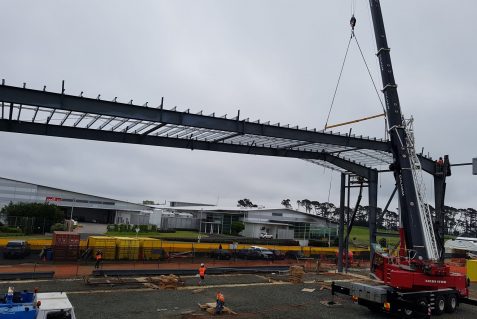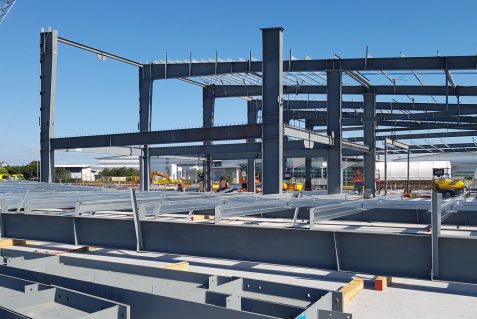Fisher & Paykel Building 4
Client: Leighs Construction
Building 4 was the construction of a 53,000m² design and manufacturing hub for acute care medical products in East Tamaki.
The building will house, design laboratories, manufacturing areas, a distribution area and staff facilities within the Fisher & Paykel complex.
This 1900-tonne project included the fabrication and erection of both galvanised and primed steel for two attached buildings. The large site allowed for the provision to build both buildings simultaneously. With nearly a 50 metre span, these monster roof trusses were all built at grade and lifted into place in completed sections allowing for schedule efficiencies and following trades to progress steadily.
